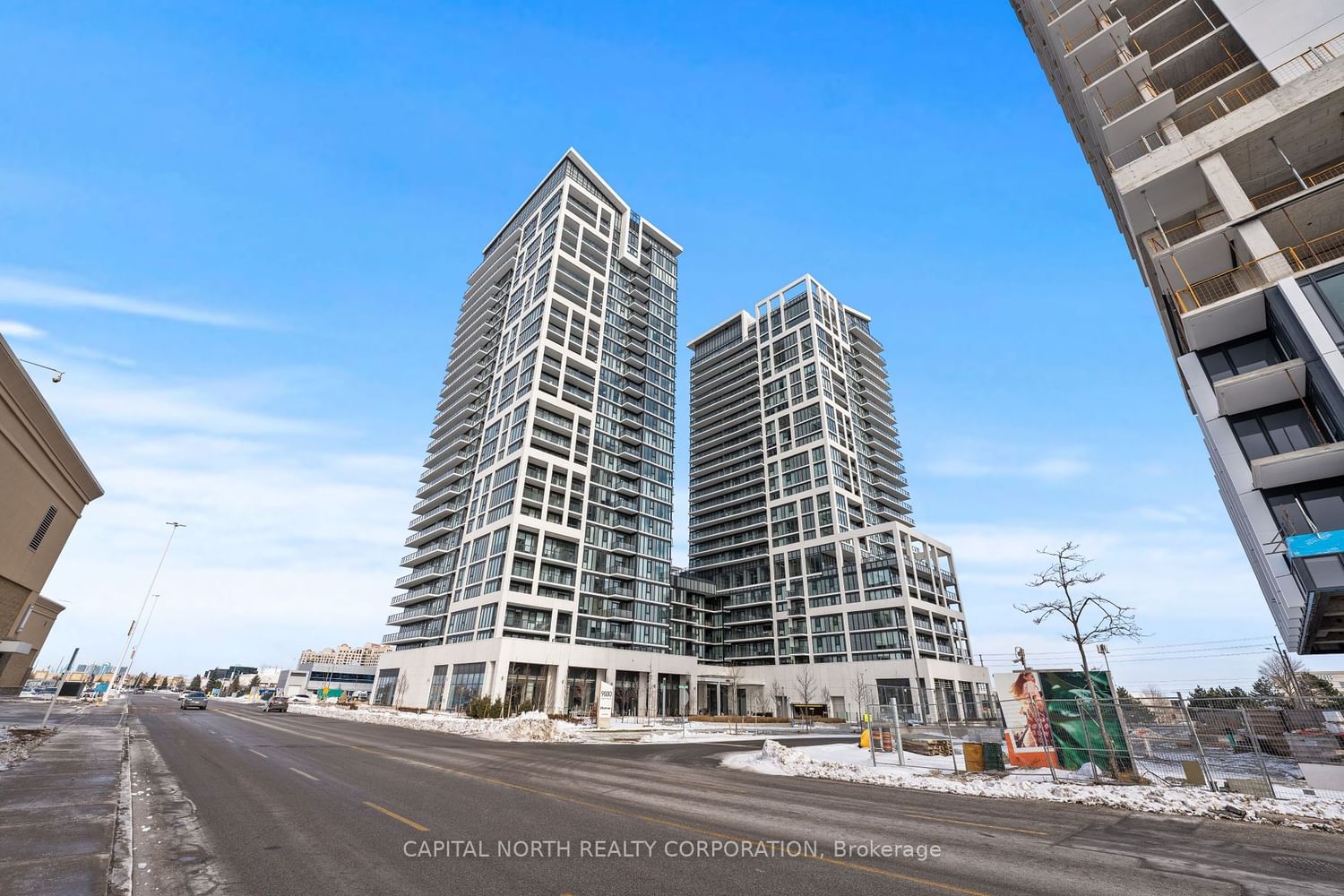$3,100 / Month
$*,*** / Month
2-Bed
2-Bath
800-899 Sq. ft
Listed on 1/23/24
Listed by CAPITAL NORTH REALTY CORPORATION
Beautiful Brand New Upper Penthouse At The Charisma West Tower. Stunning Corner 2 Bed + 2 Full Bath Suite With Panoramic North West Views. Featuring 808 Sqft + 43 Sqft Balcony - Open Concept Layout With Premium Penthouse Decor Finishes Boasting 10 Feet Ceilings With Floor To Ceiling Windows, Elegant Hardwood Floors, Smooth Ceilings, Pristine Modern Extended Cabinetry In Designer Kitchen W/Centre Island, Quartz C/Tops & Backsplash. 2 Full Bathrooms With Quartz Tops. Laundry Room With Staked Front Load Washer & Dryer). 1 Underground Parking Spot & 1 Large Storage Locker. Free Internet. World Class Ameneties Including: Grand Lobby + Wifi Lounge, Pet Grooming Room, Theatre Room, Games Room, Family Dinning Room, Indoor Bocce Courts & Lounge, Billiards Room + 7th Floor Serenity Lounge, Wellness Courtyard, Fitness Club, Yoga Studio, Outdoor Pool + Terrace, Pool Lounge. Rooftop Skyview Party Lounges And Rooftop Terrace.
Steps To Vaughan Mills, Transit, Canada's Wonderland, Hwy 400/407, Cortellucci Hospital & VMC & Go Station.
N8017986
Condo Apt, Apartment
800-899
5
2
2
1
Underground
1
Owned
Central Air
N
Concrete
N
Forced Air
N
Open
Y
YRSCP
1518
Ne
Owned
Restrict
First Service Residential
26
Y
Y
